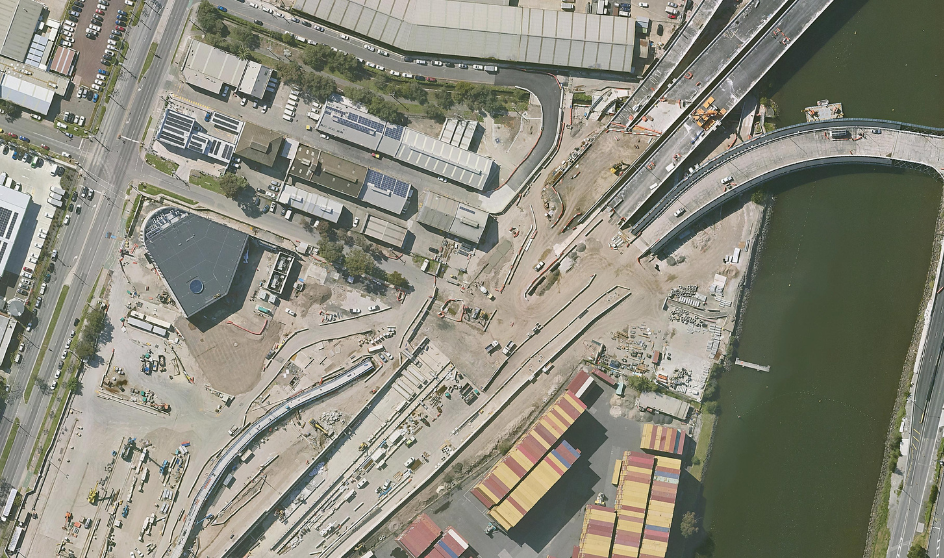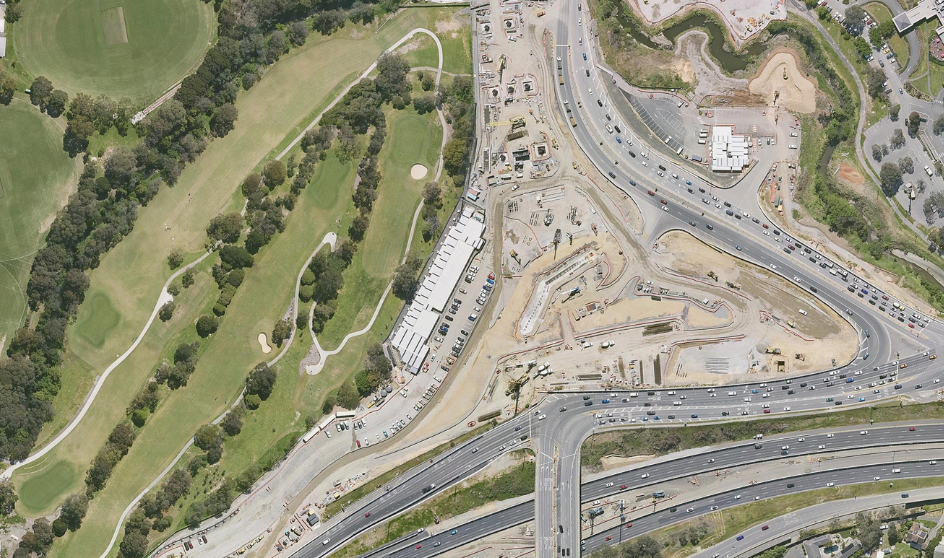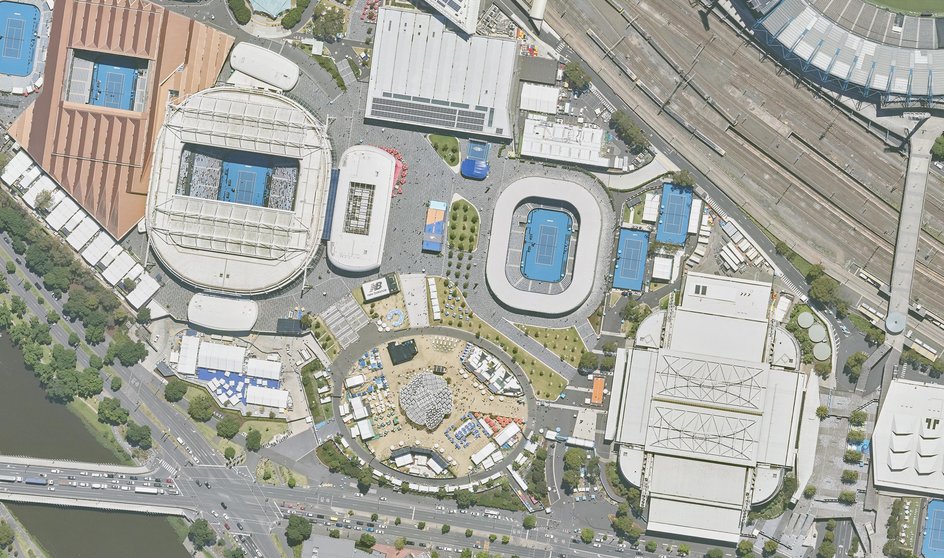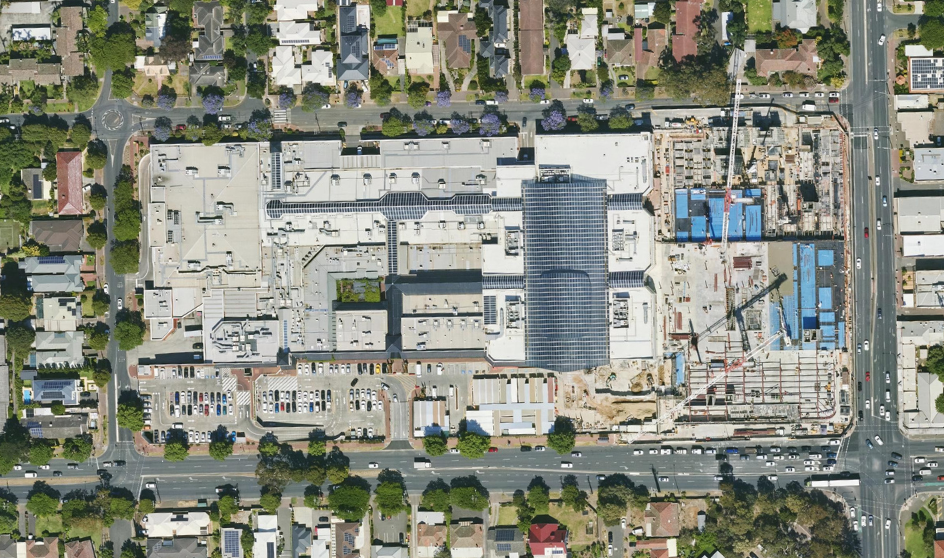
Streamline project planning with detailed, high-resolution aerial imagery that captures every aspect of your site.
Incorporate accurate visuals into designs to mitigate risks, optimise layouts, and align with environmental requirements, ensuring projects start on the right foundation.

Stay in control of construction timelines with up-to-date aerial imagery.
Identify on-site challenges early, adapt plans in real time, and track progress with a clear, comprehensive view, reducing delays and ensuring smooth project delivery.

Cut unnecessary site visits and reduce the need for rework with accurate visuals of your project area.
Make data-driven decisions faster, optimise resources, and streamline workflows to save valuable time and money across all phases of your project without having to leave the office.

Connect with internal and external stakeholders using high-resolution aerial imagery that simplifies spatial understanding and reduces the need for advanced technical knowledge.
Present clear visuals to demonstrate progress, align expectations, and build trust with clients, teams, and partners.

Use historical imagery to monitor asset changes over time, predict maintenance needs, and assess risks.
Enable efficient, data-backed inspections and ensure your infrastructure remains safe and reliable throughout its lifecycle.